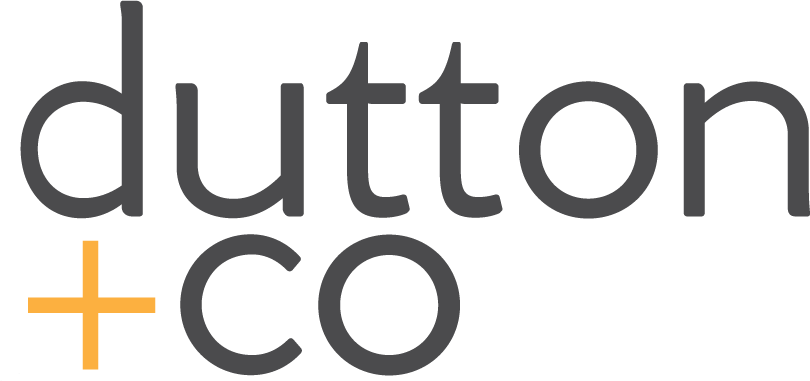SOLD
60 Ravensbourne Crescent
Rare Opportunity in Prestigious Princess Anne Manor!
Detached | 4+1 Bed | 4 Bath | 4 Parking Spots










































Welcome to 60 Ravensbourne Crescent—a deceptively large, 4+1 bed, 4 bath home offering +3,000 sq. ft. of above-grade living space on a generous 69 x 119 ft lot. Originally a sprawling bungalow, it was thoughtfully expanded into a full two-storey home to accommodate the needs of a growing family.
Set in one of Etobicoke’s most sought-after neighbourhoods, this home shows pride in ownership throughout, blending space, functionality, and long-term potential.
The main floor features a large family room off the eat-in kitchen, separate formal and dining rooms, and a convenient laundry/mudroom w/ direct access to the garage. The layout supports everyday life and shines during family gatherings or entertaining!!
The second floor offers 4 spacious bedrooms, incl. a primary retreat w/ a private 4-pc ensuite and ample closets. The finished basement adds even more flexibility with a cozy stone fireplace, bonus room, and plenty of storage—perfect for a home gym, rec room and and private nanny suite.
Nestled in a quiet, established community, this home is a short walk to top-ranked schools (St. George’s Junior & Richview Collegiate), scenic parks, and the prestigious St. George’s Golf & Country Club. The upcoming Eglinton Crosstown-Line 5 (Islington & Eglinton) will provide convenient transit access across the city, while nearby Kingsway shopping, downtown, and Pearson Airport are all within reach.
Tens of thousands have been spent on newer windows, exterior doors, and energy-efficient HVAC.
A rare chance to own a substantial home on a prime street in a great family neighbourhood. Don’t miss your opportunity to put down roots in Princess Anne Manor.
What we love about living here…
Excellent Schools in Every Direction
Located between top-rated schools including Richview Collegiate, St. George’s Junior, and John G. Althouse Middle School, with French immersion options nearby. This is a dream spot for families focused on education.Quiet, Tree-Lined Street
Set on a peaceful crescent with minimal traffic, it’s the kind of street where kids can safely play and neighbours know each other by name.Surrounded by Parks & Green Space
Enjoy nature all around you! Princess Anne Park, Eden Valley Park, and even St. George’s Golf & Country Club are all just a short walk away.Easy Access to the Airport
A quick drive to Pearson makes it easy to catch flights or welcome out-of-town guests without the stress.Connected to the City
Get anywhere with ease. You're close to every major highway (401, 427, Gardiner), and just minutes from the future Eglinton Crosstown LRT station.Transit Options at Your Doorstep
This home is already conveniently located with a TTC stop just a 4-minute walk away and Weston GO nearby. But even more exciting is what’s coming: the Eglinton Crosstown West Extension, with Islington–Eglinton and Kipling–Eglinton stations just a short walk away. Once complete, this new LRT line will offer fast, seamless transit east to Mount Dennis and beyond, and west all the way to Pearson Airport.Incredible Community Feel
The sellers speak highly of the warm, family-friendly neighbourhood. Their kids grew up here with lifelong friends—proof that this is a place where community thrives.Spacious Lot with Sun-Drenched Backyard
A rare oversized lot offers space to relax, garden, or entertain. The backyard gets fantastic sun all day and feels like your own private retreat.Close to Beloved Local Shops
Pick up fresh bread from Dimpflmeier Bakery, gourmet goods from Freebird Market, or everyday staples from Summerhill Market. They are all within a short drive.Lovingly Maintained & Updated
Only the second owners, the sellers have thoughtfully modernized the home while preserving its charm, making it move-in ready for the next family.











































